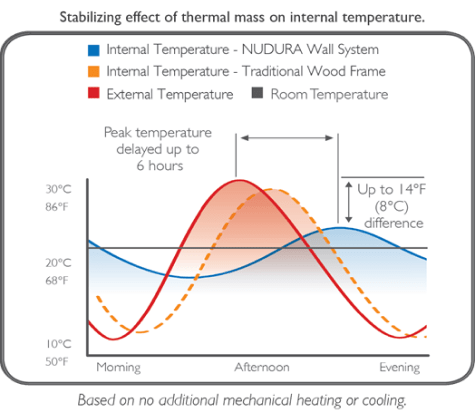Energy
Energy Efficiency

The average 2020 annual residential electricity bill was 25.9% higher than in 2010
Our Solution to Building a Energy Efficient Home or Business

Resilient construction can reduce insurance costs by incredible amounts in many areas and elevated buildings also qualify for lower flood insurance premiums. And in wood frame homes, a large portion of the energy escapes through roofs. INSUL-DECK stops energy leakage to significantly reduce the HVAC sizing requirements and energy bills.

Energy efficient windows are an important consideration for both new and existing homes. Heat gain and heat loss through windows are responsible for 25%–30% of residential heating and cooling energy use.
Our full line of windows meets Title 24
WHAT IS THERMAL MASS?
The solid mass of the Nudura wall has some very unique qualities. The monolithic concrete is layered between two continuous panels of 2 5/8” (67 mm) EPS foam, which isolates the concrete and significantly reduces the flow of heat through the wall.
Since Nudura walls have a high storage capacity with low thermal conductivity, it provides the most useful level of Thermal Mass. This helps to stabilize the internal temperature from day to night temperature fluctuations and provides a largely self-regulating environment. Reducing the amount of mechanical equipment needed for heating and cooling means less energy consumption, resulting in greater cost savings throughout the year.
ADVANTAGES OF Nudura ICF CONCRETE WALLS
Buildings with exterior Nudura ICF Concrete Walls, also utilize less energy to heat and cool than similarly insulated buildings with wood or steel frame walls.
Nudura ICF Concrete walls have a high storage capacity with low thermal conductivity, it provides the most useful level of Thermal Mass. This helps to stabilize the internal temperature from day to night temperature fluctuations.

AIR TIGHT
Nudura creates a much more “airtight” building than any other construction method. Our EPS Insulation acts as an Air Barrier, as proven by accredited ASTM testing. The design of our Interlocks and patented DURALOCK™ technology ensure our blocks are mechanically linked together, thus preventing gaps that could allow air to flow through the assembly. Other ICF companies rely on additional tying of the forms to create this seal, which increases the labor time and money spent.
SOUND ISOLATION
“Our double-foam insulated concrete forms serve as an effective sound barrier and dampens sound vibrations from unwanted outside noise, such as traffic, trains, and neighbors so that rooms are 3 times sounder resistant than a typical wood-framed wall,” added Rector. “The high mass of our wall system with the concrete in place provides an excellent sound transmission class (STC) of 50 or greater with the total wall assembly.” A Sound Transmission Class (STC) rating is a measure of how much sound travels from one side of the wall to the other and is measured in decibels. In comparison to ICFs, insulated 2×4 wood frame walls have an STC rating of about 38.